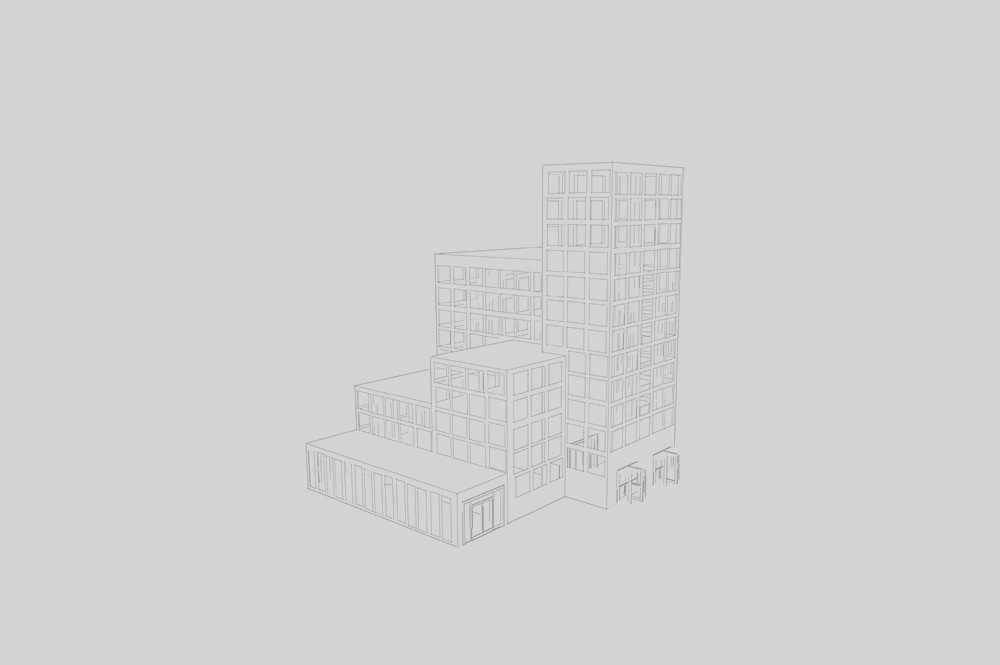Alecsandri
The property consists of a 4,127 square meters site with additional old depreciated buildings.
Address:
1, Vasile Alecsandri Street, Brasov, Brasov County, Romania
Documents:
- Land Book Excerpt no 19810 issued on May 12, 2006
- Land Book Excerpt no 86321 issued on November 25, 2007
- Cadastral documentation
- Soil Survey – completed by Proiect Geo Hidro Margarit
- Project Perspectives
- PUD documentation
Plot size:
4,127 mp
LOCATION
The property is located in the south-western part of Brasov in Racadau neighborhood.
The area is flanked by the Tampa Mountain and Melcilor Hill to the west and from the point of view of the buildings’ destination is a mixture between old communist type blocks of flats, industrial facilities and a couple of new developments.
The residential neighborhood is the newest in Brasov being built after 1970s, mainly in the late 1980s and features small and high rise apartment blocks with a height regime of GF+4F or GF+10F. Due to the beautiful views to Melcilor Hill and Tampa Mountain and the quiet environment (there is no transit road in the area) the neighborhood was the preferred destination for the high-income segment of the population.
Racadau is the second neighborhood of the city in terms of population’s density after Astra.
In the area there are remains of flagship factories that were very well positioned on their activity fields during the comm unist regime. It is the case of:
- Roman Brasov was the biggest truck manufacturer in Romania for decades. It has produced trucks under the license MAN. The production facility is situated on Carpatilor Street very close to the analyzed property;
- Prefa Brasov was one of the biggest construction material manufacturers in Romania. It was located also on Carpatilor Street to the north of Roman factory;
- Metrom is situated on Carpatilor Street and at present it acts as an industrial park offering spaces for lease.
The developers saw the area’s potential and gradually they started their projects. Magnolia Center is situated at the crossroad between Crisului and Somesului Streets. It is anchored by Carrefour and Domo and has been delivered on the market in 2006.
The property is located at the junction between Vasile Alecsandri Street and Carpatilor Streets.
At 70 m from the plot a new residential project is under development.
DESCRIPTION
The plot has a rectangular shape and is connected to all the public utilities networks: water, sewerage, gas and electricity.
The plot is made out of three adjacent parcels which have the following cadastral registration numbers:
- 6767/2/1 - 2,106.03 sqm
- 6767/2/2 - 1,069.65 sqm
- 6767/2/3 - 951.32 sqm
Three buildings are located on the analyzed site. Together they have a total built area of 1,910 sq m and are in different stages of depreciation. The buildings are built on concrete structure and have the following height regime: administrative space (UG+GF+1F+Attic), the second building is not completed (GF+2F) and an warehouse (GF).
The remaining land is covered by a concrete platform of an approximate size of 3,000 sqm.
The site benefits of good visibility and exposure as it is located at the junction of two arteries.
The site has installed a new transformer station that can be used for all necessities of a new development.
DEVELOPMENT POTENTIAL
WHG has obtained the Certificate of Urbanism and the detailed zoning approval (PUD) with the following development coefficients: POT of 40% (land coverage ratio), CUT of 4 (land using ratio) this resulting into a total built are of the project of 16,500 sqm. The building is supposed to have GF+14F.

